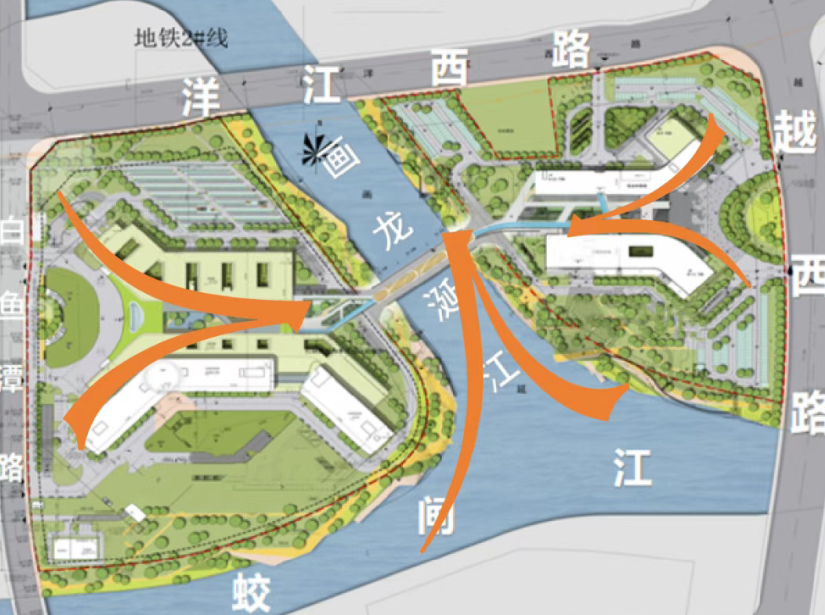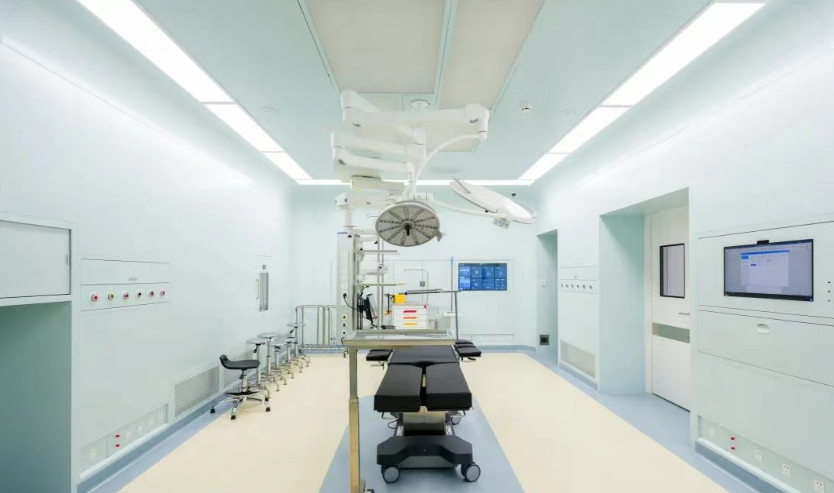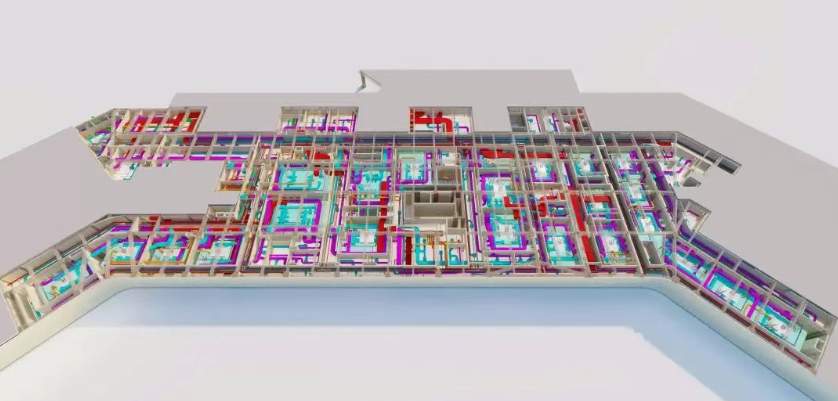

The ancient canal flows through the city, shimmering with waves that tell the millennium-old story of Shaoxing. Known as a “land of rivers and waters,” this historic city has flourished along its waterways, giving rise to a unique boat-centered culture.
In the heart of Jinghu New District in Shaoxing, a new “medical ark” has set sail—Shaoxing People’s Hospital Jinghu Main Campus. As a milestone in the city’s healthcare development, the hospital fills the gap in high-end medical resources in the core area of Jinghu. With cutting-edge technologies and highly refined cleanroom environments, it redefines the local medical experience, significantly elevating the standard of regional diagnosis and treatment. The hospital stands as a radiant "health pearl" on the waterway scroll of the city, breathing new life into Shaoxing's medical future.
Huakang Cleanroom undertook the core purification engineering of this hospital, delivering approximately 17,000 square meters of cleanroom space across 15 major departments. These include the central operating room, delivery suite, ICU, CSSD, IV admixture rooms and centers, EICU, outpatient surgery, NICU, CCU and DSA areas, RICU and NSICU, nutrition department, and more. The project aims to establish a landmark of modern medicine in Shaoxing—a healing space that balances humanistic care with medical precision, and a technologically advanced platform that leads the region in cutting-edge treatment capabilities.
I. Harmony in Form and Meaning: A Customized Tribute to Shaoxing’s “Water Culture”

The design of the project reflects Shaoxing’s deep connection between humanity and nature. The “human” (人)-shaped layout connects zones A and B via a scenic aerial bridge—an architectural gesture that echoes the fluid grace of Jiangnan waterways while adding bold geometric flair to the medical complex. At the confluence of two rivers, this form takes shape naturally: three strokes make a crowd, benefiting the people. The hospital’s “patient-centered” spirit resonates with Shaoxing’s thousand-year humanistic legacy, continuing the region’s tradition of knowledge and action.
Functionally, the hospital introduces a vertical medical street system:
-
Above ground: A network of elevated corridors links outpatient, inpatient, and research blocks into a highly efficient medical ecosystem.
-
Underground: The first basement floor connects directly to the metro hub, seamlessly integrating urban arteries with healthcare infrastructure.
II. Functional Aesthetics: A Healing Environment, A Place of Reassurance

Throughout the Jinghu Main Campus, the construction reflects the highest ideals of life-centered design. Every color palette, material selection, and light source expresses Huakang’s deep understanding of functionality. Beyond supporting safe and efficient medical operations, these choices bring human warmth and dignity into clinical spaces—transforming them into emotionally resonant places of healing and setting a new benchmark for humanistic healthcare environments.
Responding to the need for modular flexibility and patient-centered care, the inpatient rooms are rendered in soft Huakang white and serene pale blue—projecting a sense of professionalism and calm while enhancing the natural daylight. Every hue builds an invisible bridge of trust, allowing healing to begin with peace of mind.
The EICU adopts a modular layout with single, double, and quadruple rooms to meet varied patient needs. Natural daylight floods the space, creating a warm, bright healing atmosphere.
The NSICU features an independent patient transport corridor for rapid and safe movement. Corridors and observation windows integrate a soft lighting system that allows medical staff to monitor patients from the hallway, enhancing both spatial perception and work efficiency while supporting family visits and patient comfort.
III. Spaces of New Life: Tenderness by Design

In the maternity ward, special care has been given to create a space filled with warmth and softness. A harmonious palette of layered pinks creates a cozy and professional “soft healing” atmosphere.
NICU areas feature a gentle tri-color scheme of pink, beige, and light blue. Each ward functions as an independent unit, equipped with smart temperature control and soft lighting to ensure constant temperature and humidity. Double-glazed windows and advanced air purification systems offer preterm infants a space close to the maternal environment.
The 83㎡ delivery rooms house only three beds, ensuring high-quality service for each mother and her family. With in-room workstations integrated with EMR systems and central monitoring, midwives can easily track labor progression and respond to patient needs.
Home-style birthing suites simulate residential environments with sofas, practical furnishings, and a private en-suite bathroom. From labor to delivery and recovery, mothers remain in one private space, enjoying both the warmth of home and the assurance of professional medical care.
IV. Refinement & Precision: Building Quality Healthcare

Huakang Cleanroom followed top international medical standards throughout design and construction. The central surgical suite was built as a cluster of intelligent, modular multifunctional operating rooms tailored to interdisciplinary clinical needs. This platform establishes strong technical differentiation for the hospital while ushering in a new era of precision medicine.
The completion of this strategic infrastructure significantly enhances the regional healthcare ecosystem, marking Shaoxing’s transition into the era of ultra-precise, minimally invasive surgical treatment and providing powerful support for public health advancement.
Huakang infused its "Project Management 2.0" philosophy into every aspect of quality enhancement. By deeply integrating BIM technology with visual rendering systems, the team achieved fully digitalized lean management—from blueprint to final delivery.
As Huakang’s largest flagship project in Zhejiang Province, the Jinghu Main Campus joins the company’s distinguished portfolio alongside the First Affiliated Hospital of Zhejiang University and Sir Run Run Shaw Hospital. It showcases the company’s exceptional engineering capability and top-tier expertise in the medical cleanroom industry.
The image of the “waterborne ark” is more than a metaphor—it represents a vision of a healthier future for Shaoxing. Each innovation in craftsmanship reflects not only pursuit of quality, but also a profound reverence for life itself.
Looking ahead, Huakang Cleanroom will continue to engrave its mark across China with deep technical strength and a commitment to excellence—contributing cleanroom power to the great cause of a healthier China.


